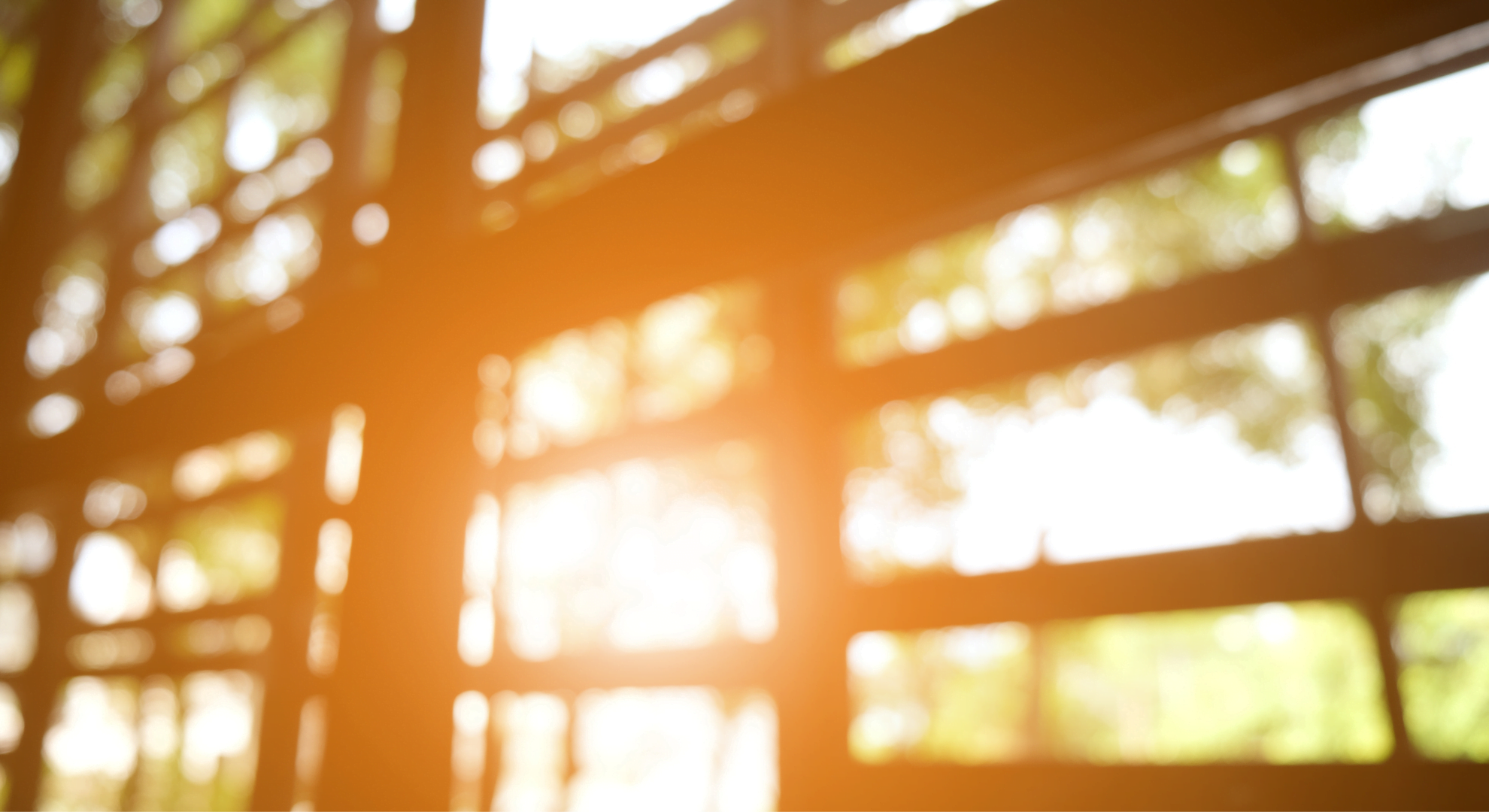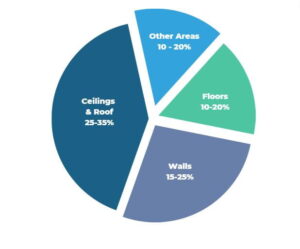Harnessing the sun’s energy to reduce heating costs
Passive heating harnesses the sun’s energy to reduce heating costs. It’s all about design. An efficient design has a few key variables. It ensures that sun can come into your home, that heat can be stored and has good heat distribution. It also keeps heat from escaping and prevents the cool air coming in. Essentially done well, is the cheapest way to heat, and cool your home.
The role of windows in passive heating and cooling
Windows and the actual orientation of your home play a big role in passive heating and cooling. In climates like the Sunshine Coast, just 15% of windows should be west facing. And if the ratio is higher, glass is ideally double glazed and has suitable shading.
A Clerestory, a window or row of windows well above eye level, will allow deeper sun penetration in winter and let an abundance of light flow into the room. Lower windows can let in sun directly, clerestories let in a more ambient light. And, if they open, they allow air to flow and circulate. A well designed eave, is the simplest and least expensive shading method for northern elevations.
If you’re renovating and existing home double glazed windows and clerestories can be installed to suit your home. Fixed shading can regulate heat through throughout the year, without any effort.
Insulation to keep the desired temperature inside
Insulation is vital for passive heating & cooling. In terms of heat loss, 25-35% is through ceilings and roof spaces, 15-25% through walls and 10-20% through floors. All highlighting the need for good insulation and efficient ceiling. The most efficient is a continuous envelope of insulation or a thermal envelope installed exterior and/or interior sub walls, subfloor, and roof.
No matter how old your home is, insulation can be improved. Timber flooring can be insulated on the underside to keep air inside. Ceilings can easily be insulated retrospectively.

Sealing out the draughts
According to CSIRO air leakage accounts for 15-25% of heat loss. Together with efficient insulation, all seals must be made air-tight. Draughts can be eliminated in a number of ways but we find these the most common fixes:
- the ceiling, wall and floor junctions
- sealing gaps between window and door frames
- existing windows and doors by using draught-proofing strips. Install these between the door and frame, at the door base and between the openable sash of the window and the frame.
- ensure downlights don’t penetrate the ceiling insulation
- sealing air vents; use windows and doors for ventilation as required. However, this may not be advisable for homes with unflued gas heaters.
New homes – planning for passive heating and cooling
If you’re designing a new home you have the advantage.
Colour can play a large role in heating and cooling, as we live in a hot and humid climate, light colours on the roof and exterior walls will help. As will adequately insulating the ceiling and walls before lining in installed will obviously make it easier.
Cross flow ventilation and the position of the house to the northern and western elevations may also be adjusted in the design.
There are always improvements to be made when it comes to passive heating and cooling.






