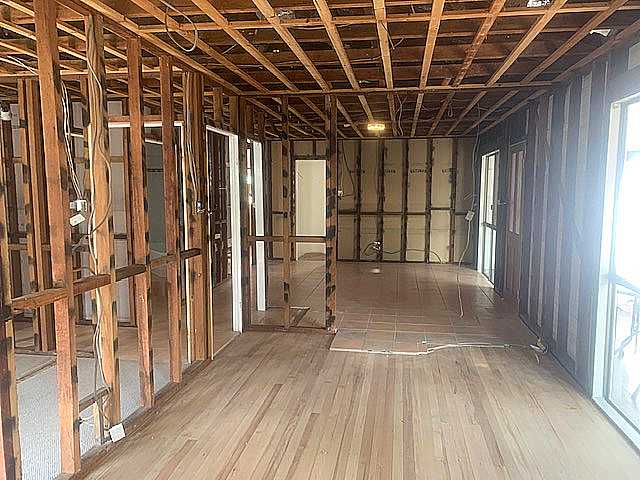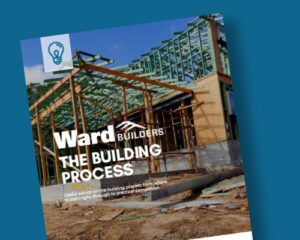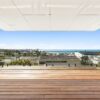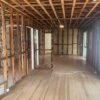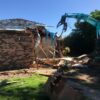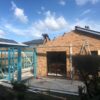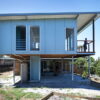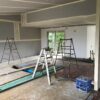Ah.. light, spacious, open plan living.
We all love it these days and most homes have potential to achieve this with a wall or two removed. Knowing which walls need to stay standing is imperative, after all we do need our home to stay strong.. and standing.
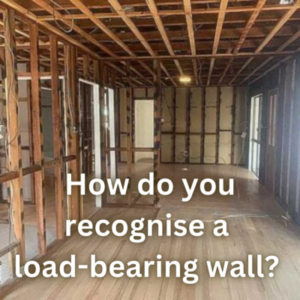
Ultimately it’s the builder, architect or engineer who can identify a load bearing or bracing wall, but before you take that step it’s useful to have an idea yourself. These pointers are not designed to replace professional advice. This article aims to educate you in what’s likely to be load bearing or bracing and what’s not, before you sell your heart on the next renovation project.
Structure comes from the bottom up. Non load bearing walls separate rooms within the house and don’t support any floors or a roof above. A structural wall carries the weight of the house, from any floors above and the roof. They not only support the floor joists and roof trusses, but tie and brace the house together and usually run in an opposite direction above. All load bearing walls should have cyclone rods running from the top plate down to the slab and timber bearers.
The weight that’s being transferred down in the house is called the “load”, hence “load-bearing walls. External walls are load bearing, even after a renovation most external walls remain load bearing. This is where it gets tricky to decipher load beating vs not.
Look at the ceilings, roof, joists & rafters
If wall & ceiling linings have been stripped ahead of a renovation then you can tell this way. Look up and see what direction the joists are running in. If they are perpendicular or at 900 angles, it’s load bearing. If running parallel they are not likely to be load bearing.
If you look from above or inside the ceiling, check out the structure for anything bearing on it, such as any bracing or joists.
Look from underneath
On a multi storey home, load bearing walls are typically directly over each other. If walls and ceiling structure is not visible (which is the likely scenario), from the foundations, locate the beams. The wall directly above beams is also likely to be load bearing if it has cyclone rods.
A load-bearing wall will often be 90o angles to the floor joists. If you see a wall that appears to be holding up an intersection of joists, that wall is likely to be load-bearing (although this is not always the case). If you can see a thicker top plate, cyclone rods and any tie downs, that wall underneath is also likely to be a load bearing wall.
If a wall doesn’t appear to have any other walls, posts, cyclone rods or supports above it – it’s unlikely to be load bearing.
Before you take to the sledge hammer, ALWAYS ask a professional.
