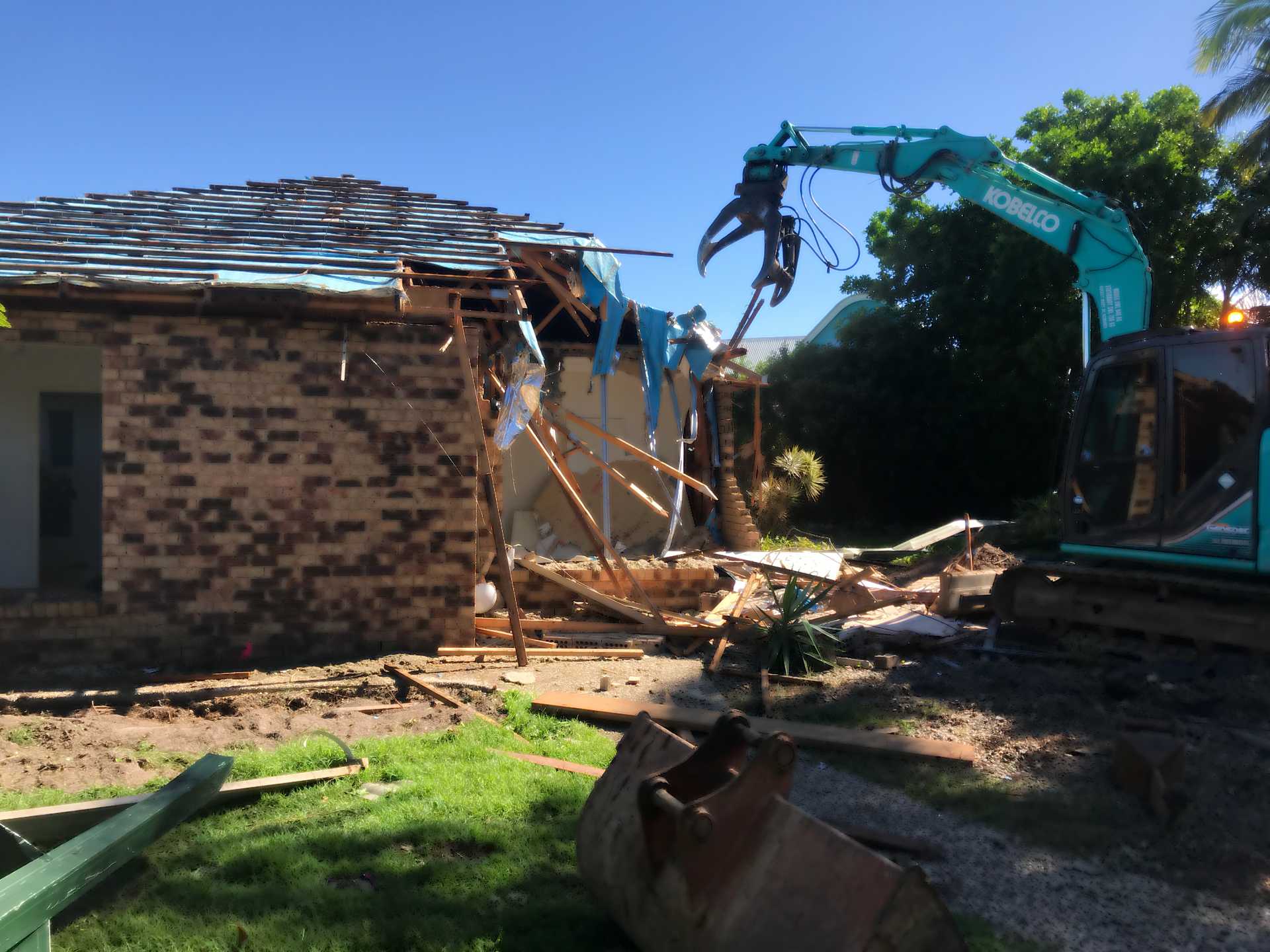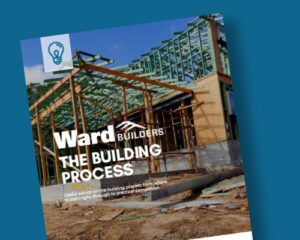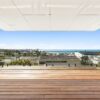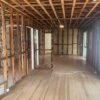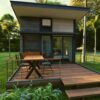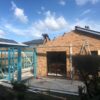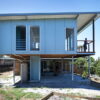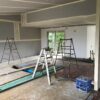The vital things to think about
Knock down and custom home rebuilds are becoming more and more popular as the Sunshine Coast grows. So often as we drive around town, homes are being demolished making way for a new custom home build.
Question is, is it right for you?
Both have their advantages.
If you’re adding 1-2 rooms then a complete knock down and custom home rebuild is likely to be an overkill. If you’re reconfiguring the floor plan, adding more rooms & renovating; this is where you start weighing up the options. However, if you plan to renovate in stages (as in, not all at once) then the renovation way is most practical solution.
Building budget blow-outs can happen on renovations and on new custom builds when hard rock is found when preparing foundations, changes are made to plans and upgrading materials. It’s the same with renovations & extensions but with other unforeseen costs hidden under the plasterboard. We’ve seen it all from dodgy electrical wiring, non compliant work, sub-standard work practices, termites, asbestos and water damage.
With a knock down custom home rebuild you have your own customised design. Renovations and extensions allow you to maintain the character of your home and are often much cheaper. When done with a reputable builder, both options come with warranty.
Research
It always starts with research. Know where your block’s services are including power, water, sewerage are located. Dial before you dig is a great resource to find this information.
Local council regulations and overlays vary from block to block which are likely to influence your design consideration. Work out what you can and can’t do on your block and if you need to adhere to any planning regulations such as heritage listing or overlay requirements such as bush fire zones, acoustics, character, heritage, vegetation or flood zones. Here on the Sunshine Coast we have bush fire, flood zones and typically all homes need to factor in good cross flow ventilation capacity.
Another consideration is knowing how much of your blocks site coverage is already used. Most residential areas allow a maximum of 50% site coverage which includes liveable and non- liveable areas including the home roofline, patio, sheds, garages and carports.
If you are already at 50% and require more, you’ll need to apply for a relaxation or if possible, build a new storey. This again comes with allowance depending on how far the home is from each boundary. The best way to establish where your existing home sits within these allowances, is to get a professional surveyor. Older homes in particular, are not always in the exact location the plans say that they are. If a relaxation is not going to offer enough space then a knock down might be the better option.
Access
Apart from being flat or on a slope. What is the access to the site like? Is it ok, in a quiet cul-de-sac or in a busy street? Is there parking for trucks and trades to get to site?
If you have limited or difficult access you could have additional costs such as a crane to get materials to site.
It might not sound important, but keeping your neighbours happy can go a long way when undertaking a considerable building project.
Condition of the existing house structure
Especially when it comes to renovations, it is important to consider the condition of your existing home. Structural issues, the orientation of the building, problems such as termites and rising damp all need to be professionally evaluated before making a decision.
One advantage with the existing house, if it has been approved previously and the foot-print is not compliant with new set-backs rules, the old foot print can still be incorporated into the new extension.
The size of the home upgrade and timing
Again if you want to renovate over time – which clients often do, a renovation is an attractive way to upgrade your home.
As the family grows the functional use of the family home then changes.
If the existing home has a workable layout and design, a renovation & extension just makes sense. But, if a complete floor plan reconfiguration is needed as well as renovating each room… a knock down is likely to be the answer. They often allow more design choices, maximised modern living and potentially less maintenance because everything is new.
Budget
The big question. How big it your total budget. For a knock down and custom home rebuild it needs to incorporate demolition & removal, often an Asbestos Clearance Certificate and additional asbestos disposal if found, full home design, certification, the contracted build price, landscaping and furnishings. Provided the existing structure is sound, renovations save money on demolition, designs and materials but do have limitations based on design and size increases. For more advice on budgets click here or to download our free ebook click here
So there you have it, some food for thought about where to start and what factors need to be considered in your knock down and re-build OR renovate decision.
